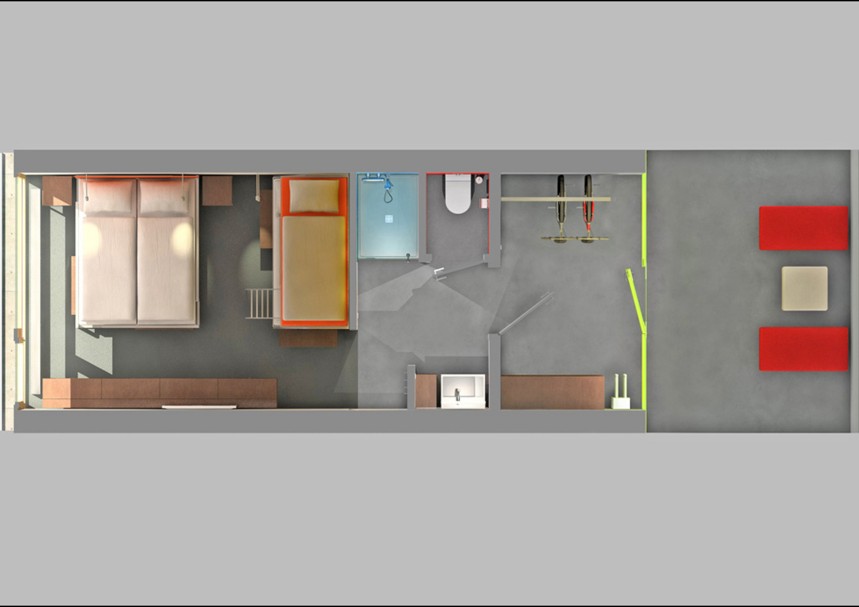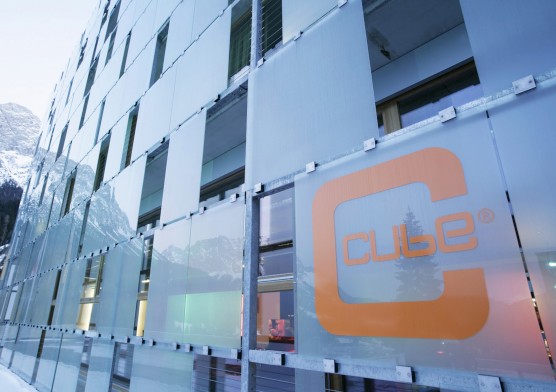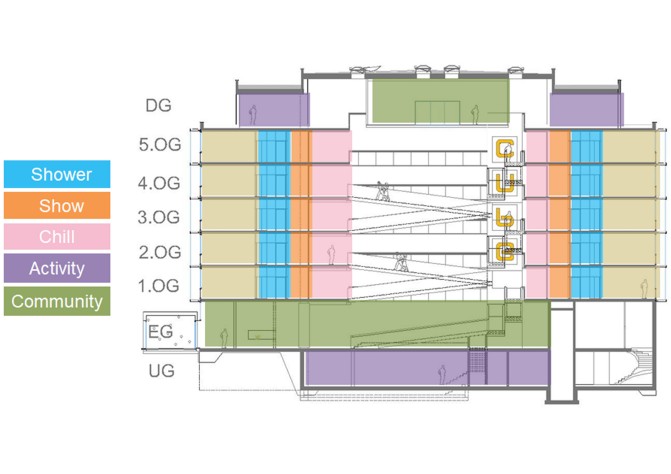Structure
The construction has a cubic structure with 21 m construction eaves height and with a side length of respectively 42 m. Staggered superstructures on the flat roof form the attic. The external appearance of the construction is characterized by the slightly reflective facade.
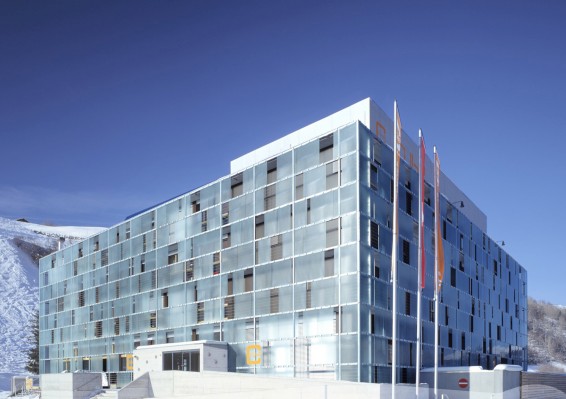
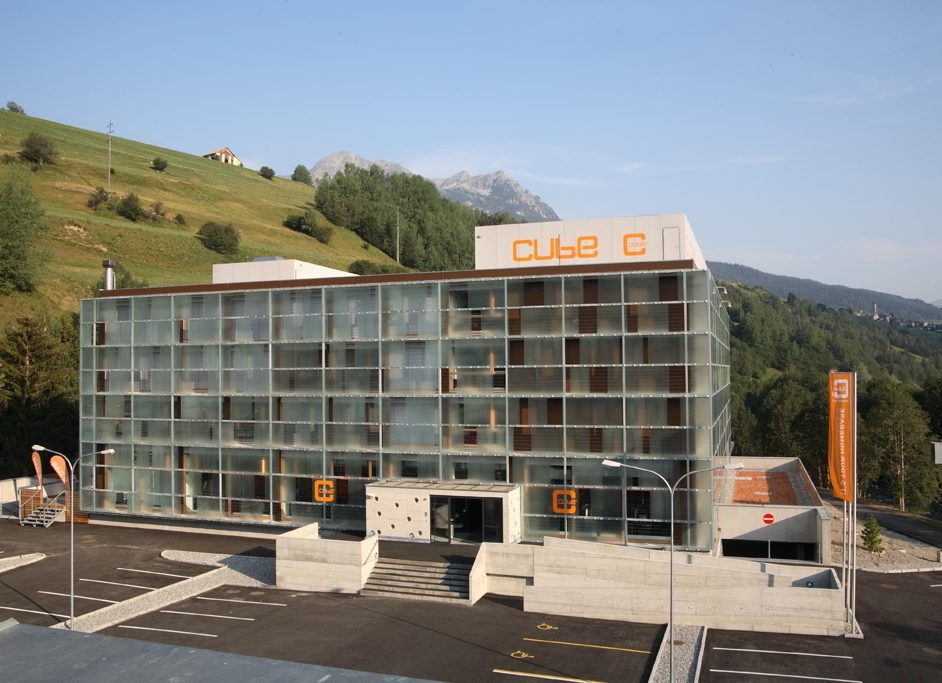
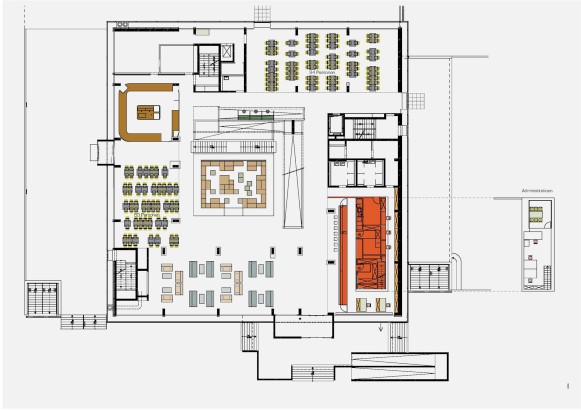
Space Concept, Configuration & Materials
CUBE is a compact, cube-shaped building surrounded by a delicate glass shell which first reveals its many-sidedness when you enter it. CUBE is not just a hotel; it is a large living room in the mountains: life here takes place outside of the rooms. Spacious public areas on all CUBE levels encourage communication.
- 150 rooms and 450 beds with shower/toilet (2-bed & 4-bed rooms) and Showroom
- 24 h Bar
- Self Service Restaurant including terraces
- CUBE Club (optional)
- Gaming Zone with climbing wall
- Chill-Out Areas
- Relax & Fitness Area
- Conference Rooms
- Parking Area
The clear form and colour concept are determined by the materials used. These also provide CUBE with its characteristic look: Concrete and steel give the complex its strength; coloured glass lends it transparency and openness. Comfort and ease at CUBE are guaranteed through a sophisticated high-tech climate control system.
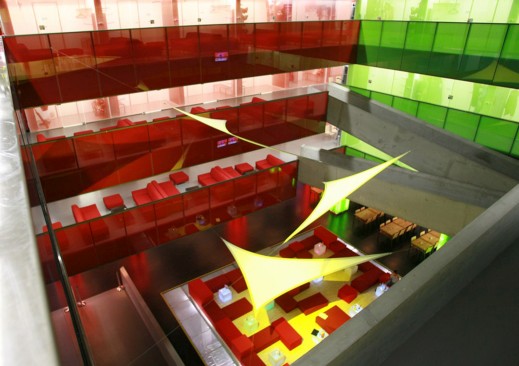
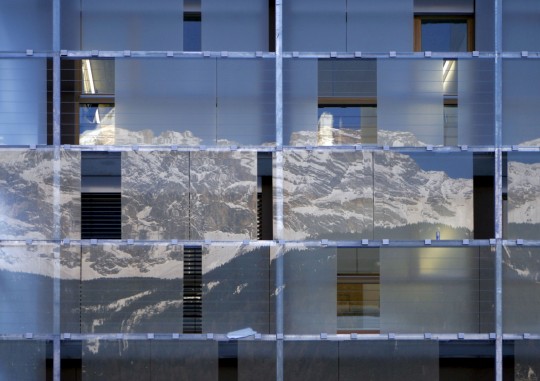
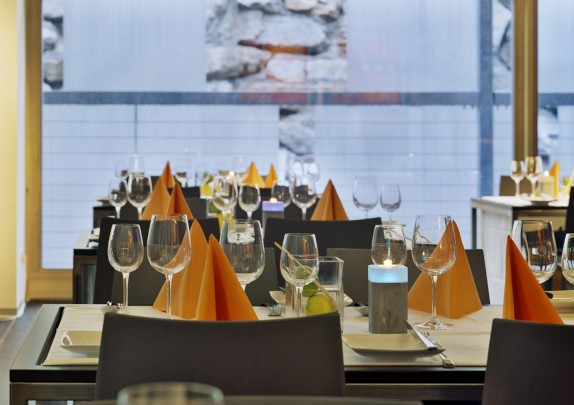
Function & Design
Design at CUBE is determined by functionality and convenience. The interior is simple but functional. The furniture concept in the entire hotel is in line with a marked simplicity of form and stands out through its unusual choice of materials.
The ramps connect the atrium with the various CUBE levels. The idea behind the gateways is: guests must be able to transport all kinds of sport equipment easily and without too much effort to their rooms; at CUBE all sport equipment is kept in the rooms. The rooms are divided into a sleeping area and a showroom, a glass-fronted anteroom. The showroom serves to store the sport equipment, comes with special fixtures to hang all types of equipment and features shoe dryers as well. The room’s glass front is designed to showcase the equipment.
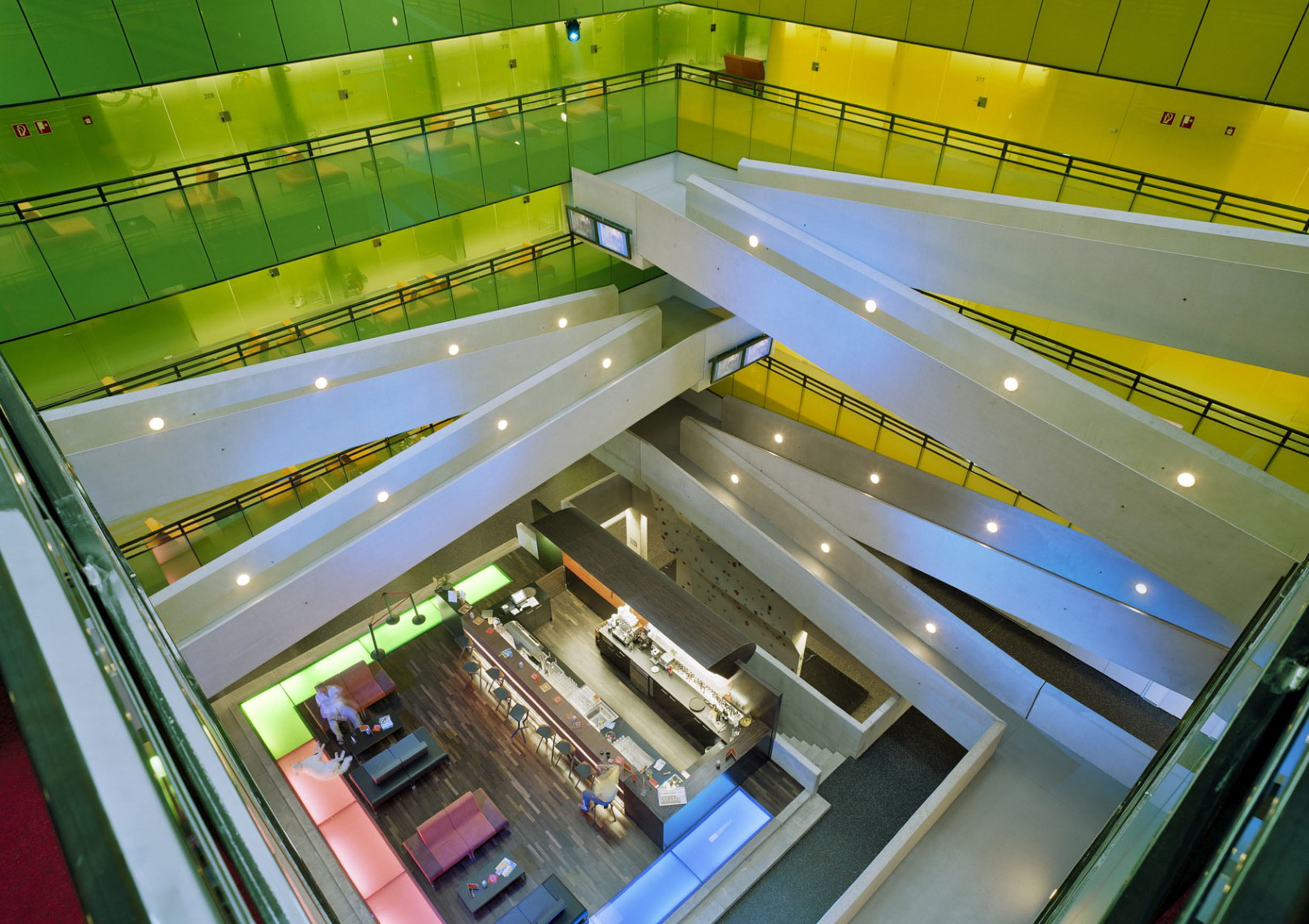
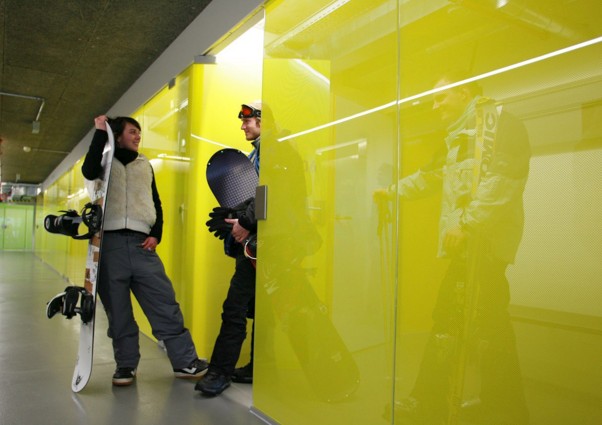
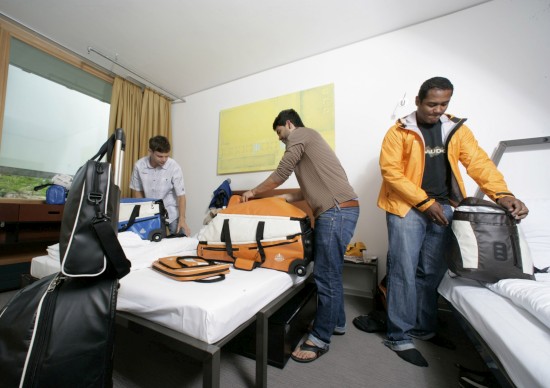
Licht & Sound
The interplay of the different colours, natural light as well as artificial light and projections create the most varied moods depending on the time of day.
At nightfall coloured beams of light illuminate the CUBE façade, turning it into an optical centre of attraction.
The sound and video facilities at CUBE have also been integrated into the architectural concept. Audio-visual media also contribute to the mood concept at CUBE. Centrally positioned flat screens show varying moods or play sports films to background music.
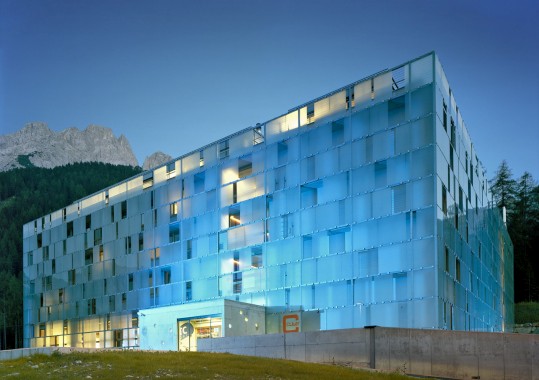
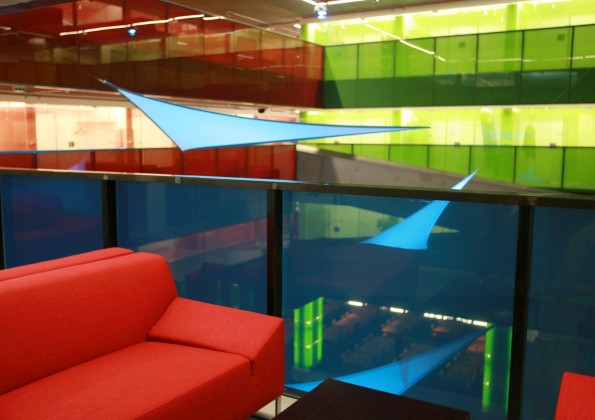
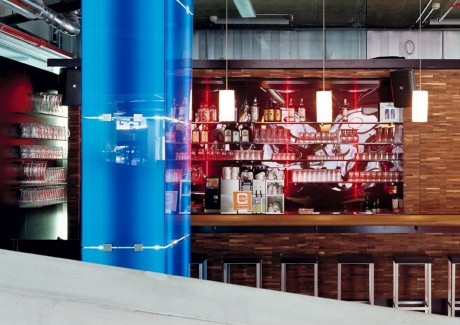
Planning & Management
Development & operation of CUBE destinations will be organized as following:
Phase I will be the first site and project evaluation to serve as a basis for further decision-making and, above all, search for investors and funding. If completed successfully, Phase II will be followed by detailed project planning, in which CUBE’s existing plans will be adapted to the site’s specific requirements and subsequently submitted and approved. Phase III includes the construction phase including support during construction and the pre-opening. After handing over the property, CUBE takes over the management of the new CUBE location. Read more
